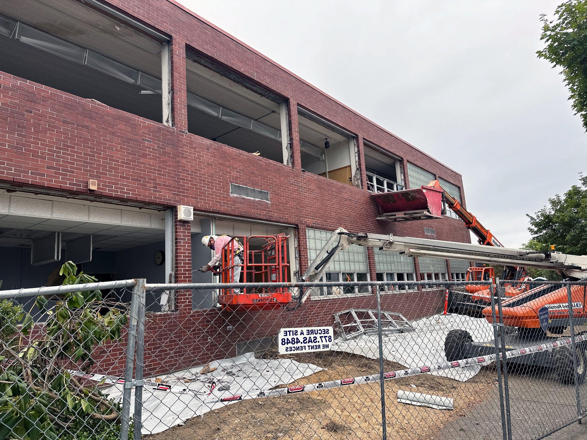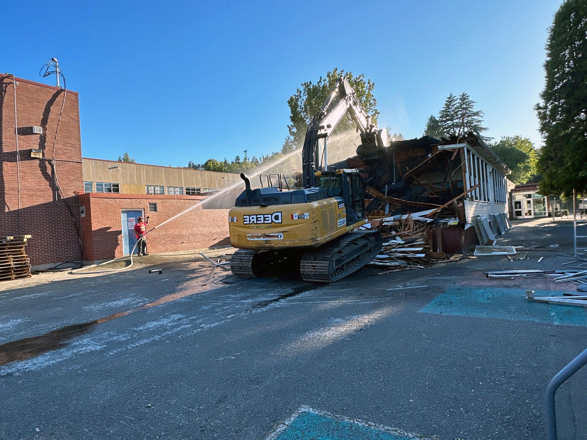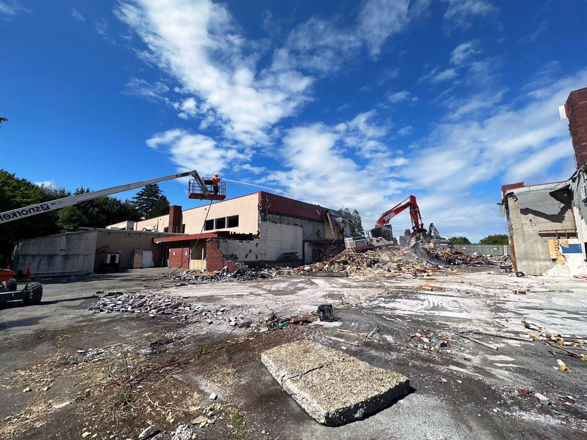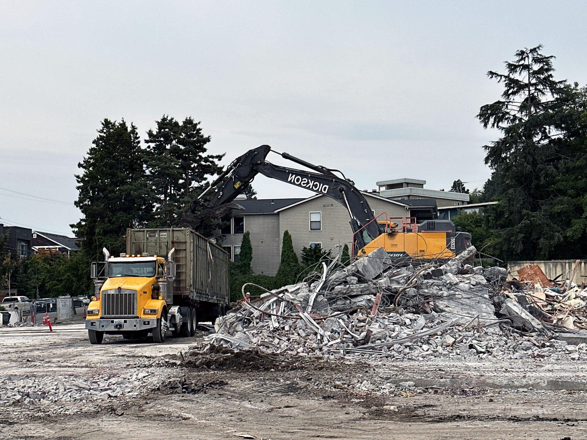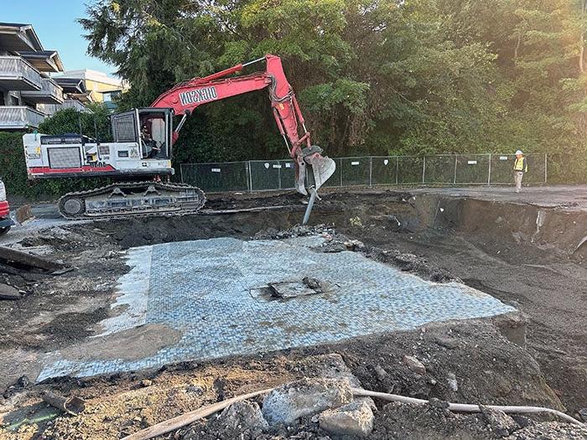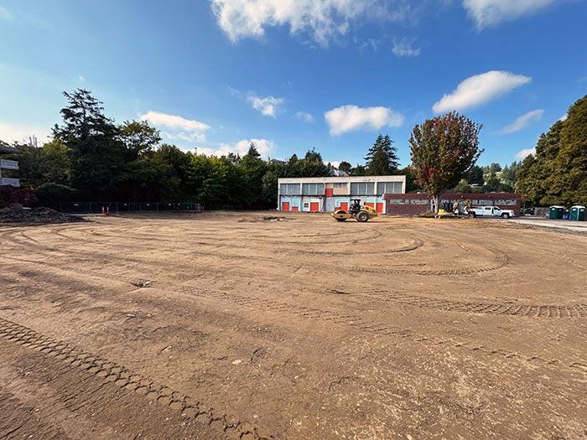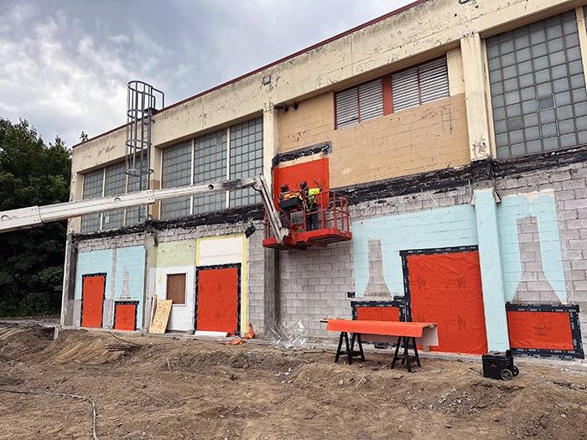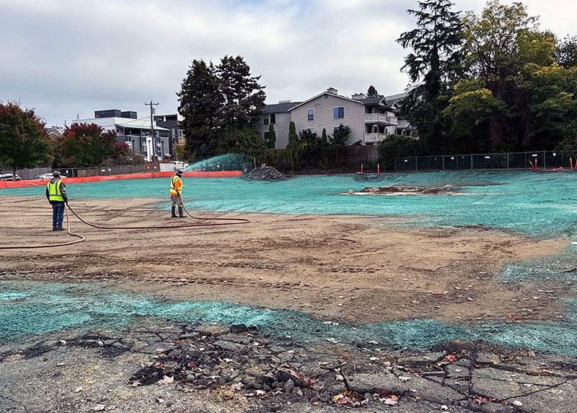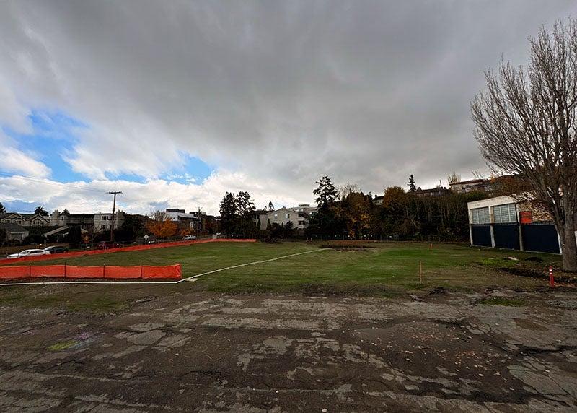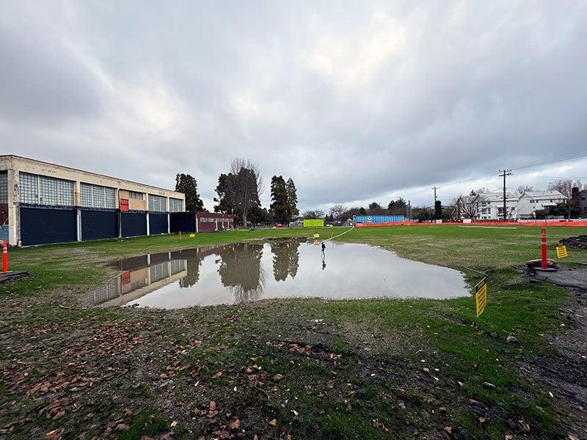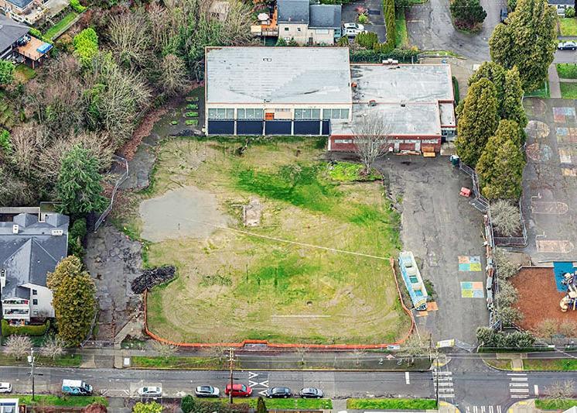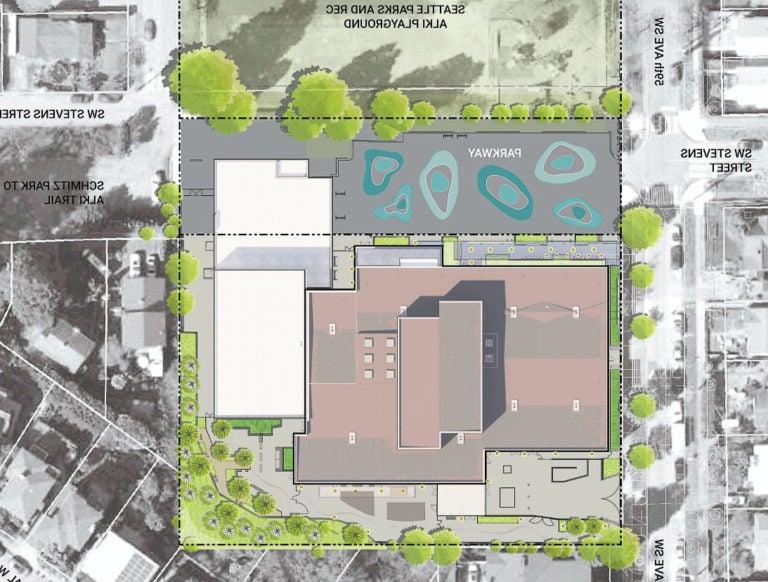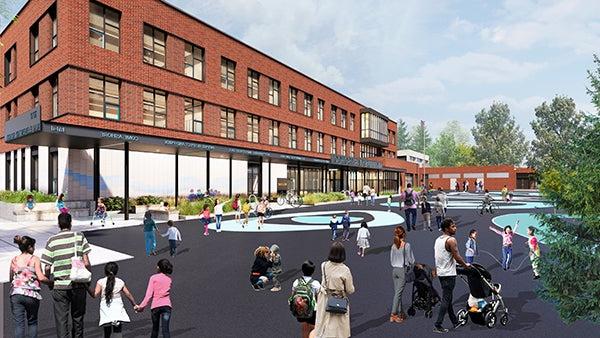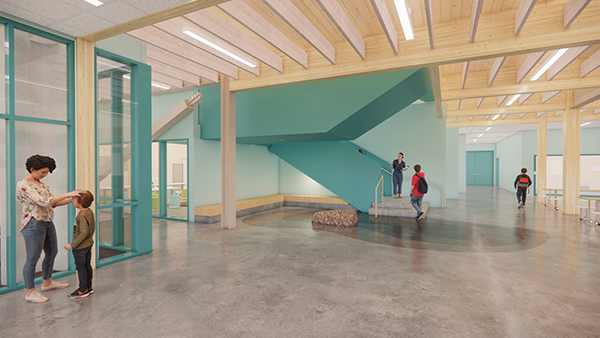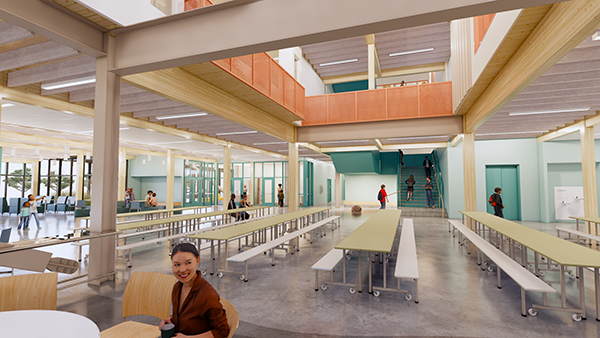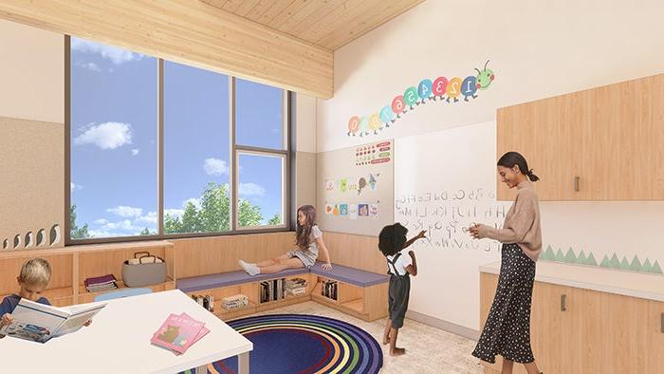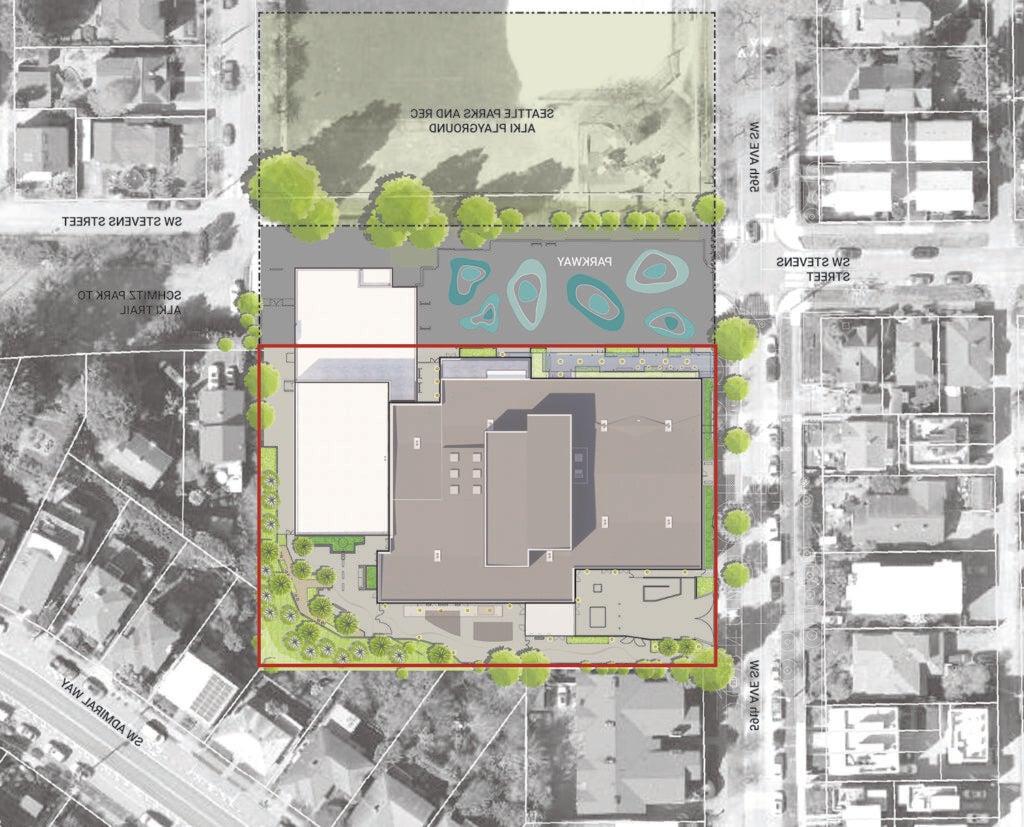Alki
Alki Elementary School Addition and Gym Modernization Project
The existing school building will be removed and a new school building will be constructed as an addition to the existing gymnasium. The existing gym will not be torn down. It will be modernized.
Interim Location for Alki Elementary School
Alki Elementary School has relocated to the Schmitz Park School interim site for the 2023-24, 2024-25, and 2025-26 school years.
Address: 5000 SW Spokane Street
Timeline

- Pre-design phase complete
- Schematic design phase complete
- Design development phase complete
- Construction documents/permitting phase in progress
- Bid and award phase in progress for rebidding selected bid packages
- Early construction activities in progress/construction paused
- Planned school opening: TBD
Project Progress
Photos
Construction Update
Major activity in January 2024
- Continued discussions with Seattle Parks about the park and parkway next to the school.
- Submitted materials to Seattle Department of Constructions and Inspections for Departures process.
- Continued to monitor site during pause in construction.
- Began rebidding for selected bid packages.
Major activity expected in February 2024
- Conduct Departures appeal process.
- Continue design program for parkway and playground structure with Seattle Parks and Recreation department.
- Monitor site during pause in construction.
- Analyze rebid results.
Current Designs
The drawings below show the current designs for the school.
Community Participation
The Capital Projects and Planning department values insight and input from the school community and neighbors when planning a construction project, beginning with the School Design Advisory Team (SDAT) process.
Multiple tools are used including email, mail, flyers, posters, signage, community meetings, and the project web page. Summary of all communication and engagement during the Alki Elementary School planning process.
School Design Advisory Team (SDAT)
Early in the design process, representatives from the school community come together to form a school’s SDAT. SDATs typically include school and district staff, parents, and community members. Students are sometimes included for all or part of the process. The project construction managers also take part. Learn more about the Alki Elementary School SDAT.
Community Meeting
May 22, 2023
Thank you to the 50 people who joined us online or in person on Monday, May 22, 2023.
Presentation from the meeting.
Questions, Answers, and Comments
These are the questions and comments received on comment cards at the May 22 meeting. Similar questions have been combined.
About the Project
Most of the existing Alki Elementary School will be removed. A multi-story 75,000 square foot replacement school will be constructed and the existing gymnasium will remain and be modernized. The existing Seattle Parks department community center will remain.
Designed for current and future students
The new Alki will provide an equitable learning environment for up to 500 K-5 students with inclusive spaces to support its diverse community of students and families. The facility will be constructed of materials and systems that will stand the test of time and last 75 years or more.
The new building will meet district educational standards for elementary schools, tuned to the site-specific needs of the Alki community. Input gathered from the School Design Advisory Team (SDAT) — an advisory group consisting of school leaders, students, parents, and community members — ensures that the design reflects and honors the school personality, identity, and society
The design puts a priority on being easy to navigate for students, staff, and parents. It includes an inviting “front porch” at the new entrance facing the park boulevard, which will enhance connections to the community and park.
Safety and security
Visitors will enter through a secure main entrance that invites you into the administrative office for check-in before entering the school. All other doors will be locked during the school day.
Sustainability
The new Alki Elementary is being designed to work toward the district’s goals for clean energy and renewable resources and includes the installation of solar panels.
The project will have:
- Daylight in all classrooms and learning spaces
- Highly efficient heating and fresh air ventilation
Construction materials include cross-laminated timber (CLT), a material that reduces the carbon footprint of the whole project.
The Energy Use Index (EUI) for the project is pending with a goal of 15-18.
Interim location
Alki Elementary School has relocated to the Schmitz Park School interim site for the 2023-24, 2024-25, and 2025-26 school years.
More information
Site size: 1.45 acres.
Design Firm: Mahlum Architects
General Contractor/Construction Management Firm (GC/CM): Cornerstone General Contractors
Project Budget: $66.9M
Funding Source: Funded by Building Excellence V (BEX V) Capital Levy project, approved by Seattle voters in 2019.
Project Manager: Brian Fabella, brfabella@ngskmc-eis.net, 206-252-0702
Contact
For questions or comments about the project, please use our online feedback form
Alki Elementary School Site Address
3010 59th Ave SW
Seattle, WA 98116

